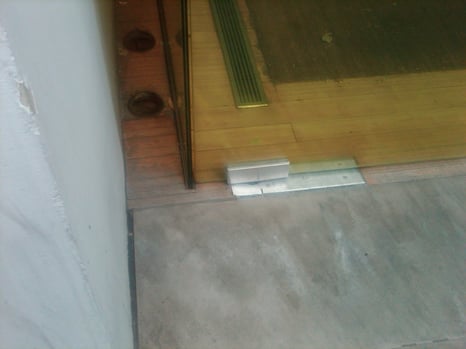What were they thinking? That is all I could imagine asking. While walking in Philadelphia, I found an application for wood strip flooring that was baffling.

A south facing, all-glass vestibule enclosed wood strip flooring, well almost. The flooring extends under the glass on thee sides of the vestibule. Notice the flooring surrounds the center pivot floor closer, placing the wood flooring on the exterior of the building. The last strip of flooring is in direct contact with the stone slab sidewalk.
To the left of the floor closer, the glass wall returns about seven feet leaving about four inches of the end of every wood strip exposed to the exterior. The finish deterioration is already evident by the discoloration. The only way to maintain the ends of the flooring is to remove the vestibule glass wall panels.
Only the designer will know why the finished wood flooring was exposed to exterior and impossible maintenance conditions. The building owner should expect to replace this flooring routinely.