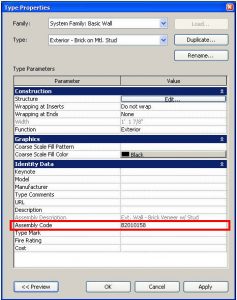When is the architect required to prepare an estimate of the Cost of Work according to AIA Document B101 Standard Form of Agreement Between Owner and Architect?
A. Never
B. SD Phase
C. DD Phase
D. CD Phase
E. Bidding Phase
Not to keep you in suspense, the answer is B, C, and D. That's right! The architect is required to prepare an initial estimate during Schematic Design phase and update the estimate during Design Development phase and Construction Documents phase.
Unit Costs
Document B101 does specify some restrictions for the estimate. The architect is only required to base the estimate on "current area, volume or similar conceptual estimating techniques." The difficulty with these estimating techniques is that they are highly subjective, essentially relying on recent comparable size and quality projects constructed in the same vicinity. Trying to find two or more comparable products is difficult enough. Finding two or more comparable projects is nearly impossible.
The purpose of the architect's estimate is for comparison to the owner's budget at the end of each project phase. Under Document B101, the owner is permitted to revise the budget during the course of the project. So verifying the design is within budget at each phase is an important step to help ensure the eventual construction bids will also be within budget.
If the estimate is subjective, careful, experienced judgment must be used to avoid being both overly optimistic and overly pessimistic. Small differences in square foot and cubic foot costs can result in dramatically different estimates. And limited quantities of specialized products or best quality construction can easily skew average costs. The optimistic estimate may encourage additional project scope the owner cannot afford. The pessimistic estimate may prevent the owner from meeting the overall project requirements by restricting scope or quality.
Systems and Assemblies
A more realistic estimating method should be considered to ensure the estimate more accurately reflects the project cost. Estimators created UniFormat for preliminary project estimates. These estimates are arranged by building functional systems and assemblies. One distinct advantage of this estimate type is the ability to compare the cost of one complete system against another. This permits easier evaluation of alternative design solutions. Architects can use the R.S. Means Assemblies Cost Data book for systems and assemblies estimates.
Then to help the owner understand the estimate, the architect can write a preliminary project description (PPD). PPDs are organized by UniFormat, too. Imagine that - the project description and the estimate organized by the same method. Architects can use CSI's PPDFormat to understand how to create PPDs.
Bonus Benefit
With uniformly organized data, analysis is simpler. But wait, there is more. Buy this idea now and you get one more benefit absolutely free. That's right! Revit families are organized by UniFormat, as well. Open each family properties window and look for the Assembly Code. The first five digits are a UniFormat number. Even better, schedule families by assembly code to give area, length, and other measures needed for estimating. Sort the schedule by Assembly Code and the list will match the estimate order.
So with one simple decision to add books to their library, architects can improve the reliability of the estimate and ensure the estimate, project description, and Revit model will all be coordinated. With good tools and a bit of luck, architects may completely avoid the profit draining Document B101 §6.7 - redesign at no cost when the construction bids exceed the budget.

