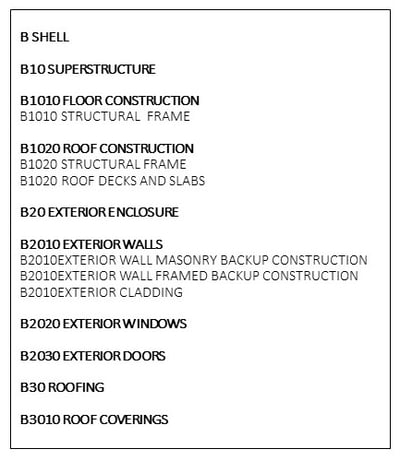
Saving time is great. Improving firm profitability may mean a promotion. Is it worth a try?
Recently I watched a presentation by Keith Robinson, a specifier from Dialog. Keith is a strong proponent for preliminary project descriptions (PPD). In his presentation, Keith described PPDs as a "cartoon spec." This was a term one of Dialog's young architects gave it because it was perceived as a planning tool specifications, like the cartoon set architects use to plan the drawing set.

Cartoon Drawings by Samee Sheikh https://www.sameesheikh.com/
As a specifier, having our work product called a cartoon spec, certainly made me pause - at least until I realized the context and underlying meaning. The connotation is not negative, but instead quite positive. Planning, after all, is what helps keep the entire design process on track, headed in the right direction, and arriving at the end on schedule.
Amazingly, this approach is one that Conspectus has professed for years. See Evolving Specifications where this concept was introduced. This approach was fully implemented in Conspectus Cloud, our new tool to produce integrated building information.
So, what benefits would we see by cartooning the spec? We may be able to use a simple checklist that can be completed in less than 10 minutes to identify all the major building systems expected to be required. Let's see, foundations, superstructure, exterior walls, roof. That was easy. There is no need for detail at this first planning pass. Just identify the basics. Oh, by the way, this checklist also helps identify what must be drawn, eventually. Plus its words name the systems the drawings will show. So we can begin coordinating terminology before specs and drawings are started.

With the cartoon spec started, imagine the value that may be added by spending a bit more time, say a day, developing some basic content that will help frame the design intent. Identify the owner's design requirements and preferred products. These inform the team of design constraints that must be satisfied. At the least, identify a point of discussion to validate the need for the constraint.
When more than one assembly is required, for exterior walls for example. Name each type to be sure none is forgotten. Begin to build the data as design decisions are made. Add the basis of design selections. Identify the components included in each assembly. The component names become the keywords to identify materials shown on the drawings. Imagine a well-coordinated set of documents. Then connect the components to the spec section where, ultimately, they will be specified.
Just like BIM and drawings, not all systems will be defined to the same level of development simultaneously. Say what you know when you know it.
Share the cartoon spec with the entire project team including the owner, consultants, estimator, and contractor. Now is the time to collect their reaction, while the spec is still in a planning mode. Augment, revise, refine, and repeat as needed whenever new decisions are made. Keep everyone informed.
Then when starting the construction specs, all the basic coordination will be completed. Minimal time will be required for the specifier to race and catch up to the rest of the design team. A massive knowledge transfer to begin the effort will not be required. The probability of missed information will be significantly reduced.
Keith reported from multiple case studies at Dialog that the time spent cartooning the spec had a significant, positive, downstream impact. This initial planning effort reduced the time required to write the construction specs and to produce the drawings. It also reduced the coordination errors among the construction documents. Most importantly, it improved overall profitability by reducing design rework and minimizing construction administration time needed to process and resolve contractor RFIs.
