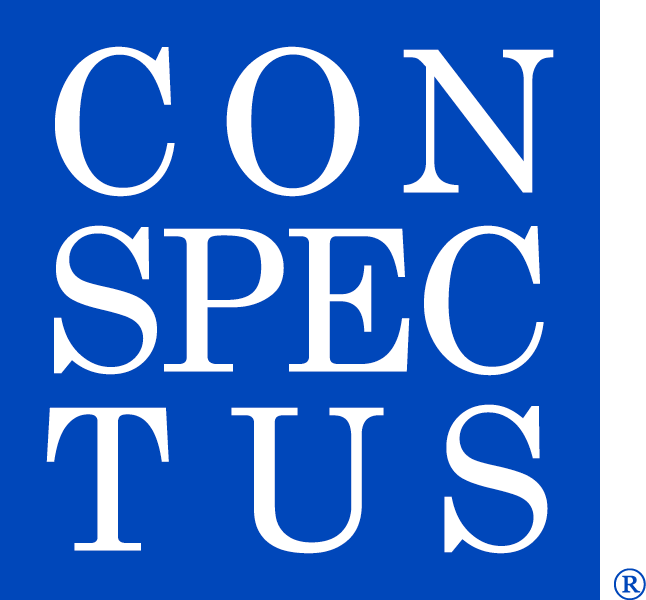Like many intern architects, one of my tasks would be to field verify existing building conditions prior to design. Sometimes easy, sometimes difficult, it always depended on whether or not there were "existing" building documents or if we had to create them anew. This month, as part of a look into the "Construction Alliance" and the "Construction Guidelines", we will explore what we can do for building Owners that will assist in maintenance and possibly re-purposing their facility into something new. "Project Record Documents", when done carefully and accurately, will assist the Owner in routine maintenance and future remodeling or additions.
Why project record documents?
Imagine, if you will, a local hospital contacts you to be the Architect on an emergency room renovation. The usual rules apply; they want as much as they can get for an appropriate amount of money, and the budget is tight. You spend months reviewing existing available documents, drawings, and specifications, planning and creating the Contract Documents to resolve the Owner's needs. The Owner selects a trusted Contractor to do the Work. A permit is issued, and the Contractor begins Work on the renovation. As demolition work begins, the Contractor does their due diligence. Verifying from the existing available documents the walls scheduled to be demolished are clear, nothing appears to be a concern. All known utilities have been shut off to the area of renovation.
Just before lunch on the first day of demolition, a suspicious grouping of pipes is discovered behind a supposedly empty wall. The Contractor stops demolition, notifies the Owner, and sends an RFI (request for information) to the Architect. Since time is of the essence, the Architect and Owner discuss the possibilities and determine that the wall will still have to be removed, so a Change Directive is issued to the Contractor to determine what the pipes are and how best to remedy the situation.
What are project record documents?

As mentioned last month, project record documents are a part of project closeout. The Contract Documents should clearly define the requirements with input from the Owner. The Architect/Engineer (A/E) will need to incorporate these requirements, preferably in the Project Manual, Division 01, Section 017000 - Execution and Closeout Requirements. Early in the project, maybe even before the project begins, all parties should review these requirements to the Contract.
The following documents may be used to record revisions and locations of concealed Work:
- Drawings.
- Actual depths of foundations in relation to finish ground floor datum.
- Actual horizontal and vertical locations of underground utilities and appurtenances, referenced to permanent surface improvements.
- Actual locations of internal utilities and appurtenances concealed in construction, referenced to visible and accessible features of the Work.
- Field changes of dimension and detail.
- Details not on original Contract drawings.
- Project Manuals.
- Manufacturer names, models, and numbers for installed products.
- Product substitutions or alternates utilized.
- Addenda.
- Change Orders and other Contract modifications.
- Reviewed product data, shop drawings, and samples.
- Manufacturer instructions for assembly, installation, and adjusting.
Who maintains and verifies record documents?
It is the responsibility of the Contractor to maintain a set of record documents and regularly update them. In some instances, an Owner's Representative may also assist in keeping them up to date. Record documents are to be updated on site, but stored separately from the documents used for construction.
Traditionally, paper copies were "marked up" to include the changes. With the advancement of digital technology, Portable Document Format (PDF) files keep the record documents. This technology allows for digital markups and digital transmission for both drawings and written documents. With the widespread use and knowledge of Building Information Modeling, BIM, many Contractors embrace this technology. It allows the Contractor to take the original digital drawings and update them as the Work progresses in the original format. This benefits the Owner by having a current digital set of documents that are ready for the next phase of the building's life.
The A/E should verify documentation on a monthly basis. The pay application visit is a good time as the A/E should be on site to observe the state of the Work. In some instances, a more knowledgeable Owner may have a representative look over the documentation as well.
Final thoughts!
In the scenario laid out above, it turns out the pipes are medical gas piping that were noted incorrectly on the "record documents"—noted as several feet and another wall away. If the original documents were properly recorded and reviewed, the location of those medical gas pipes would have been known, and appropriate remedies determined prior to construction. What happened cost the Owner a lot of time and money in an already tight project budget.
Please make certain to read the guideline "Project Record Documents", and if you have any comments, please let me know. I'd love to hear your thoughts. Next month join me as we discuss the "Project Visits and Observations".
Till next month…
Steve Gantner RA, CSI, AGCMO, SCIP, CCS, CCCA
Senior Specifier - Conspectus, Inc.
