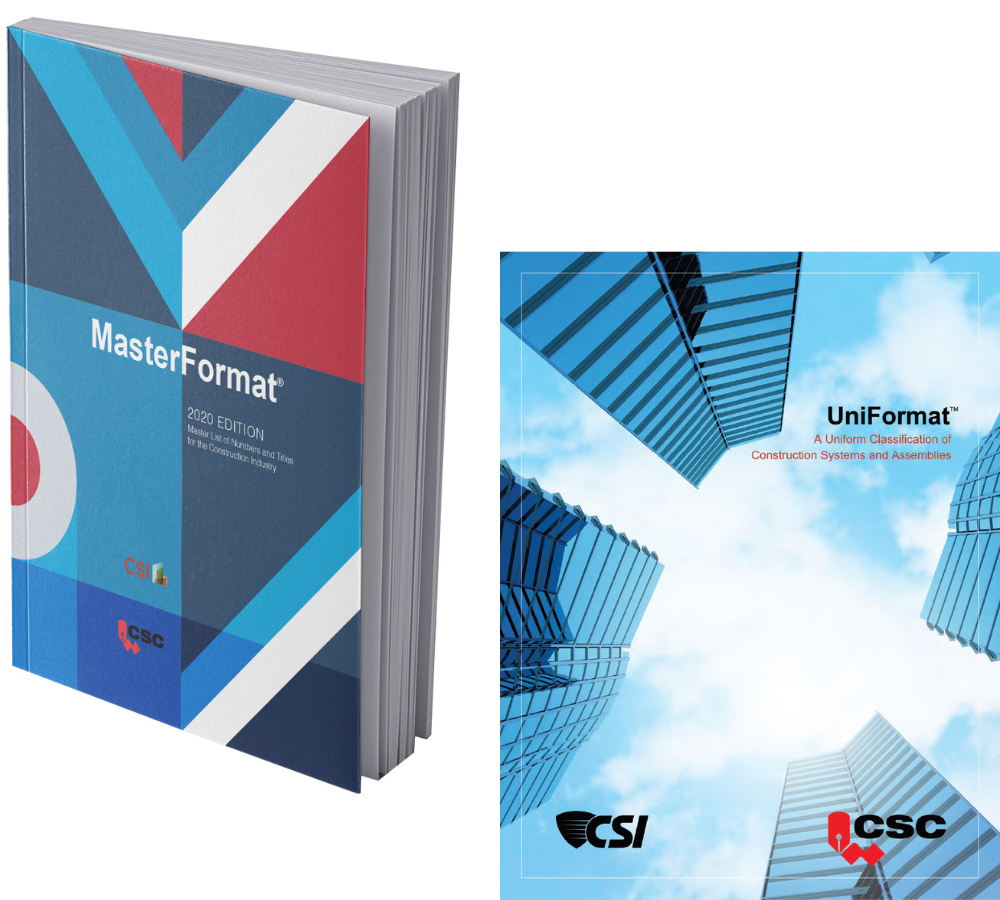
I was negotiating the scope of work for writing landscape specifications. Our client sent a comment from the architect of record. The schematic design (SD) phase deliverable must be an outline specification in CSI® format.
The comment made me wonder. What exactly is THE CSI format?
Requiring CSI format is ambiguous. CSI has many “formats.” I have written about this before in Specification Formats & Processes.
|
MASTERFORMAT® |
This is the CSI flagship document that provides a list of 6-digit numbers and titles arranged in 50 divisions often used for the numbers and titles of construction specs. |
|
UNIFORMAT® |
This is an elemental classification using eight functional elements A through G to arrange construction data for buildings by system and assembly. This system was invented by estimators to simplify early pricing. Conspectus uses this format to write system and performance descriptions. |
|
SECTIONFORMAT® and PAGEFORMAT® |
These two formats are published as one document. The first is a list of titles to organize content within a construction specification into three parts and standardize titles. The second is a publishing guide that sets the appearance and location of the content for printed specifications. |
|
PPDFORMAT® |
This is a guide for producing Preliminary Project Descriptions using UNFORMAT to arrange the content by systems and assemblies. |
When used in the context of producing specifications, the CSI format typically means writing 3-Part specs (SECTIONFORMAT) arranged by 6-digit numbers in 50 divisions (MASTERFORMAT). Many times, requiring CSI format is simply about general appearance. It is not about strict compliance, so all specifications are consistent, regardless of the author.
Despite being a member of CSI since 1980 and a Certified Construction Specifier since 1981, I had to ask to be certain what the architect of record meant. I offered a systems and performance description based on UNIFORMAT and PPDFORMAT, both CSI formats. The architect confirm 3-Part specs with 6-digit numbers and 50 divisions were required.
The real question might be what will be more valuable for schematic design?
➡️Valuable for decision making about what options are available and how the design should progress.
➡️Valuable for estimating and cost analysis to balance the project costs with the owner budget before committing to a design solution.
➡️Valuable to the entire project team to understand how the design intent solves the owner problem.
To use MASTERFORMAT, the designers must select specific products and materials so the correct spec number and title can be selected. Often these product and material selections come later. During SD the exterior wall facing design intent may be masonry for appearance. But what type, brick, block, stone, full sized, thin type, or simulated? And let’s not forget the structural backup supporting the facing. Can any of these materials be firmly decided in SD phase? They all must be known to select the correct MASTERFORMAT numbers and titles for the construction specs.
UNIFORMAT is different. The design need not be decided to describe performance requirements and design requirements to capture design intent for complete systems.
First question: Does the project have exterior walls? Rather than describing exterior wall cladding, describe the exterior wall instead, irrespective of the final design solution. Describe function, performance, and aesthetic. Include multiple assemblies for comparative analysis and final selection. Add details about materials as the design evolves and decisions are made.
What is the CSI Format?
Maybe the question should be: What CSI format will suit our purpose best at this particular time?
The answer may not be MASTERFORMAT.
